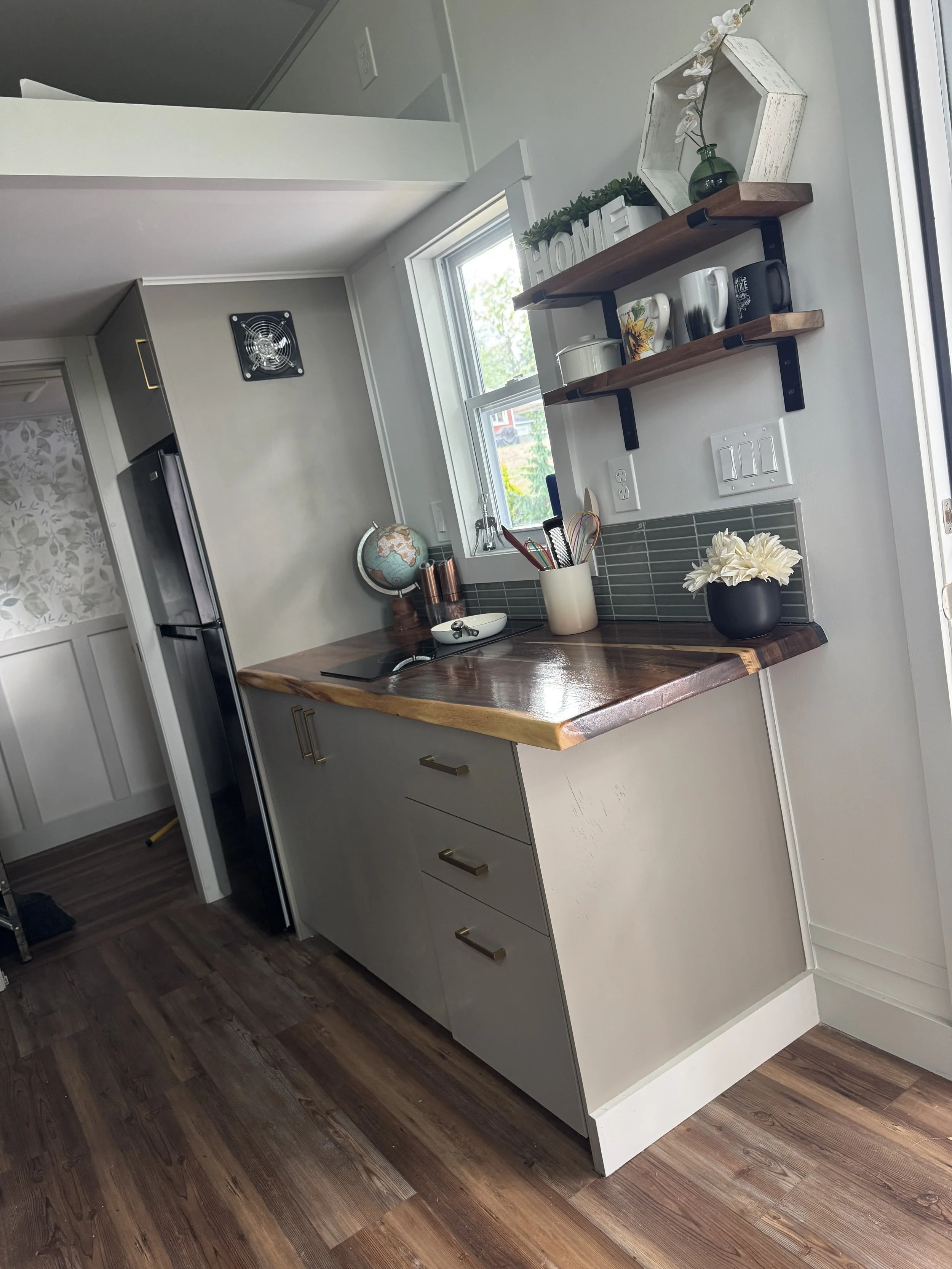Tiny Homes on Wheels: Where the DIY Road Ends
As the story goes, Travis came across an opportunity to acquire an 8x24 trailer that had once been used by a manufacturer to build mobile offices. We registered it with the DMV, got a license plate and trailer registration in order, and by the fall of 2023, we started designing and building a tiny home.
It wasn’t supposed to be anything serious — just a fun side project. Something creative, hands-on, and a little different from the residential work we’d been doing for years. And really – who doesn’t dream of building a tiny home!? The plan was simple: design and build and decide at a later point if we’d keep it or sell it. It was ambiguous and a lofty goal but we started in.
From the start—and even now—everyone loves it. Friends stopped by to see it at all phases, neighbors peeked in, and everyone said the same thing: “I’ve always wanted one.”
Tiny homes have that effect. They’re inspiring. They represent freedom, simplicity, sustainability—all the things people crave when they picture a slower, more intentional life.
And we were looking for a challenge – we wanted a step up from residential remodeling and this was the perfect project. Yet somewhere between building the walls and finishing the trim, we started running into questions we couldn’t easily answer and instead of answering the questions – we drove forward and continued building. When we learned about NOAH certification, we were well into the build and said to ourselves – “if it’s that important we can do it post build…and, depending on who buys it, someone may not want certification.” This “optional” certification would show that the house was built according to residential code or RV code standards. And at the early stages of building, we weren’t thinking much about financial and insurance institutions leaning on these certifications when considering loan or insurance policies. We just wanted to build. That was our ignorance full speed ahead.
We framed the walls, roof, and floor with 2x4s—a decision that ultimately didn’t serve well for insulation especially in freezing climates. A few months later, as we confirmed the plumbing plan and layout, we realized that by using 2x4s as ceiling and floor joists, we would only be putting in R15 insulation and code wants to see R19 in the floor at a minimum and requires closer to R30 in the ceiling to call it year-round living, rated for winters in New England.
We opted to start calling it 3-season living in New England, and we forged ahead. And because it was now 3-season, we installed PEX water lines on exterior walls (although used pipe insulation and R-15 behind them), pipes on exterior walls can lend themselves to issues in freezing temperatures if the house is not consistently heated (just like any home if you shut your heat off for multiple days in freezing temperatures). We forged on. We still were unsure if we were going to keep or sell it – though looking back it’s easy to see that all these small decisions would now become deterrents for selling and especially for many folks around New England wanting to live in it full-time during the winter.
Over this past summer, we made a push to finish it—and somewhere along the way, decided to try and sell it so that way, we could build another one, and maybe even turn this into a business (even loftier!). We had it in our minds that we could “somewhat easily” sell this tiny home—not quite an RV, not a HUD-certified manufactured or mobile home, just a one-of-a-kind build that would face hurdles at each phase.
It’s a perfect example of what happens in the grey area between home and vehicle, between DIY and certified and between progressive and antiquated zoning laws.
And we’ve had many interested buyers but it’s the right combination and alignment of already having land, the financing, ability to insure it, a place to park and the availability of hookups, or the additional funding to develop the hookups, and a town with little to no zoning regulation.
Now that we’re in sales mode, we are rethinking the approach and considering a piece of land where it could be parked, hooked up, and used as it was built and designed. Finding a plot in northern New Hampshire with little to no zoning might work, but the southern part of the state is tangled in red tape and outdated regulations.
Across the country, towns are slowly adopting policies to allow for tiny homes on wheels as primary dwellings — the closest around New England being Nantucket, MA - but often found in California, Oregon, Texas, etc. They often follow RV safety standards, giving them clearer paths to approval and placement. For anyone building their own, understanding usage, certification, and town permitting is essential. “Tiny home” can mean many different things—and each version, state, and town comes with its own rules, limits, and opportunities.
Since we self-funded this one and intended to use the sale proceeds to start the next, we’ll first reevaluate what’s realistic and sustainable. We’ve offered services for building small and detached ADUs, though even those are a niche market saturated with ADU companies popping up feverishly (us included). The lessons learned through this build have been immense - and we’ll carry that forward for placing this house or building another.
This tiny home sparked a lot of conversation—and for good reason. It’s an incredible feat and a functional space and we are determined to see it put to good, livable use – as it was designed and built. Stay tuned for where it goes and what it takes to place it and hook it up.
Live Free or Die trying.
















